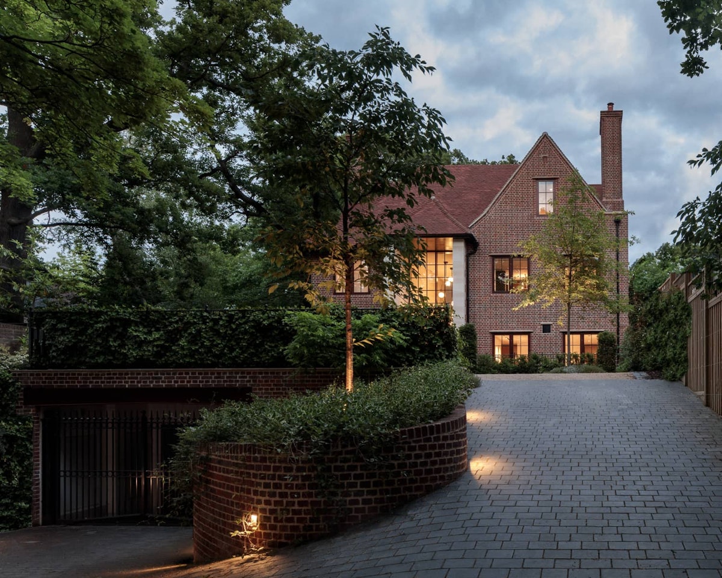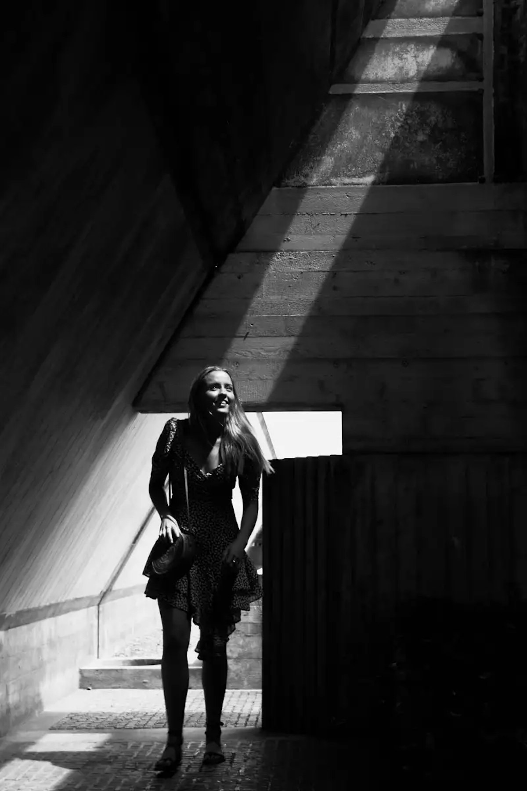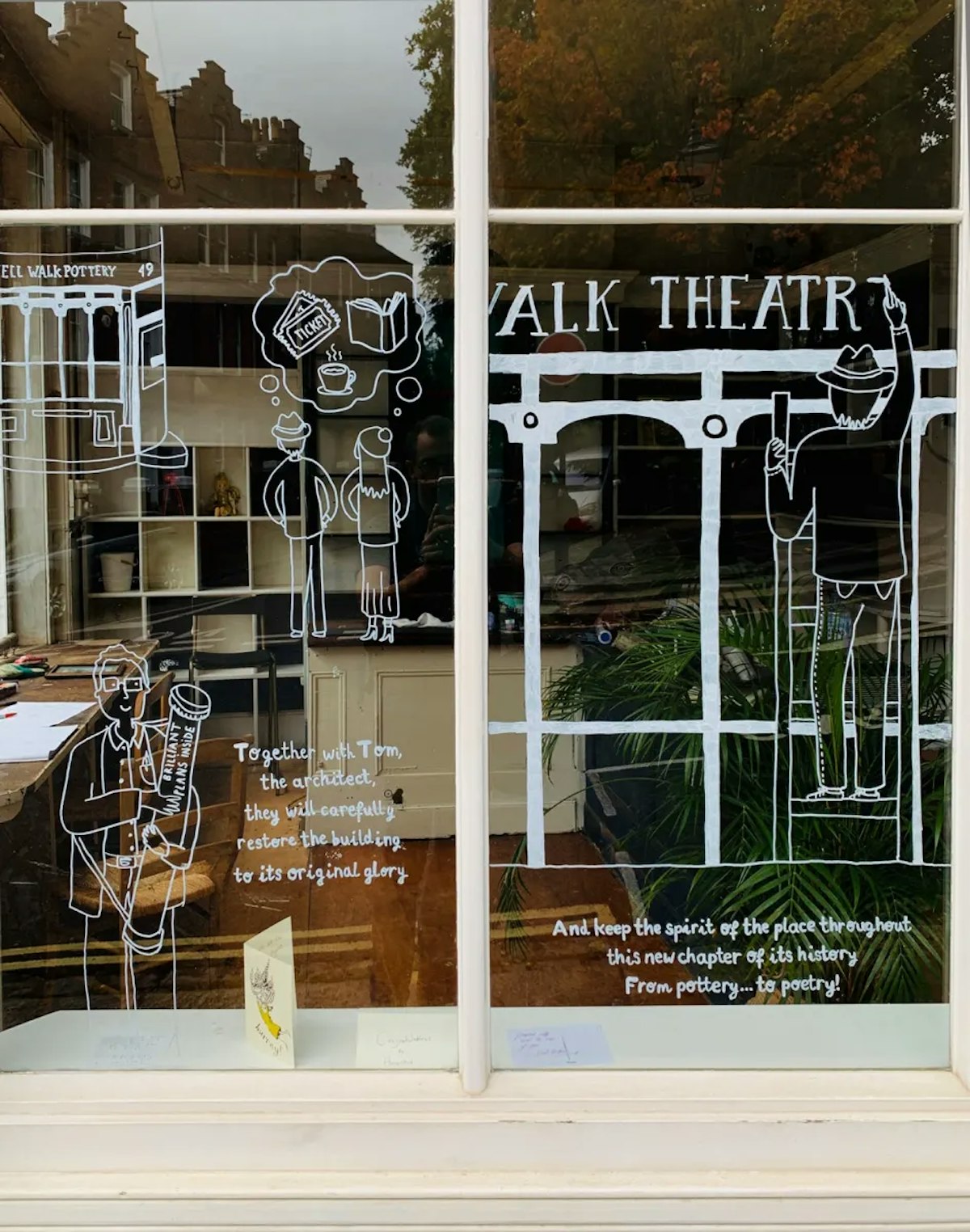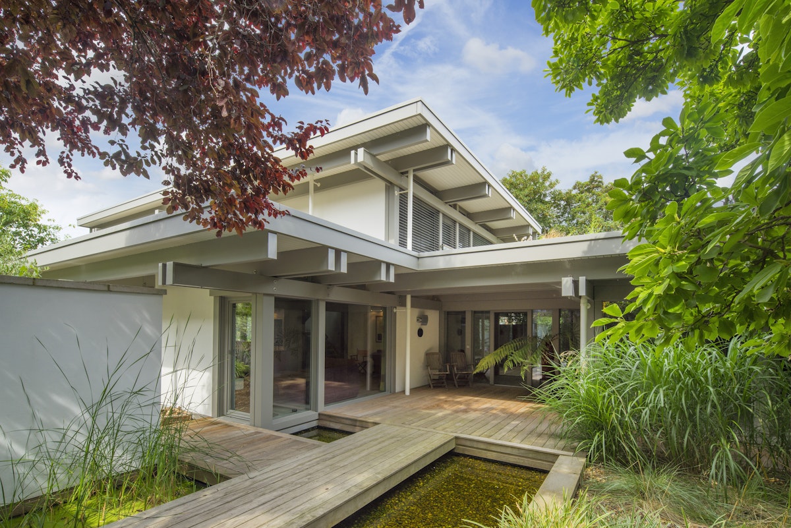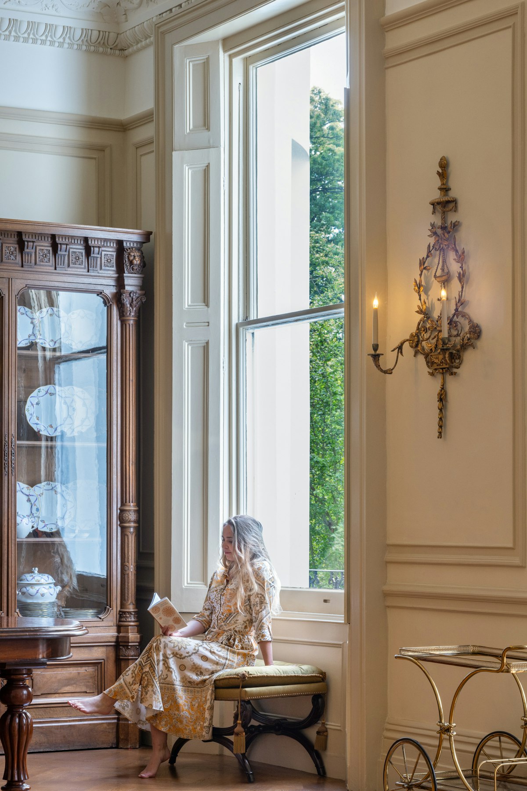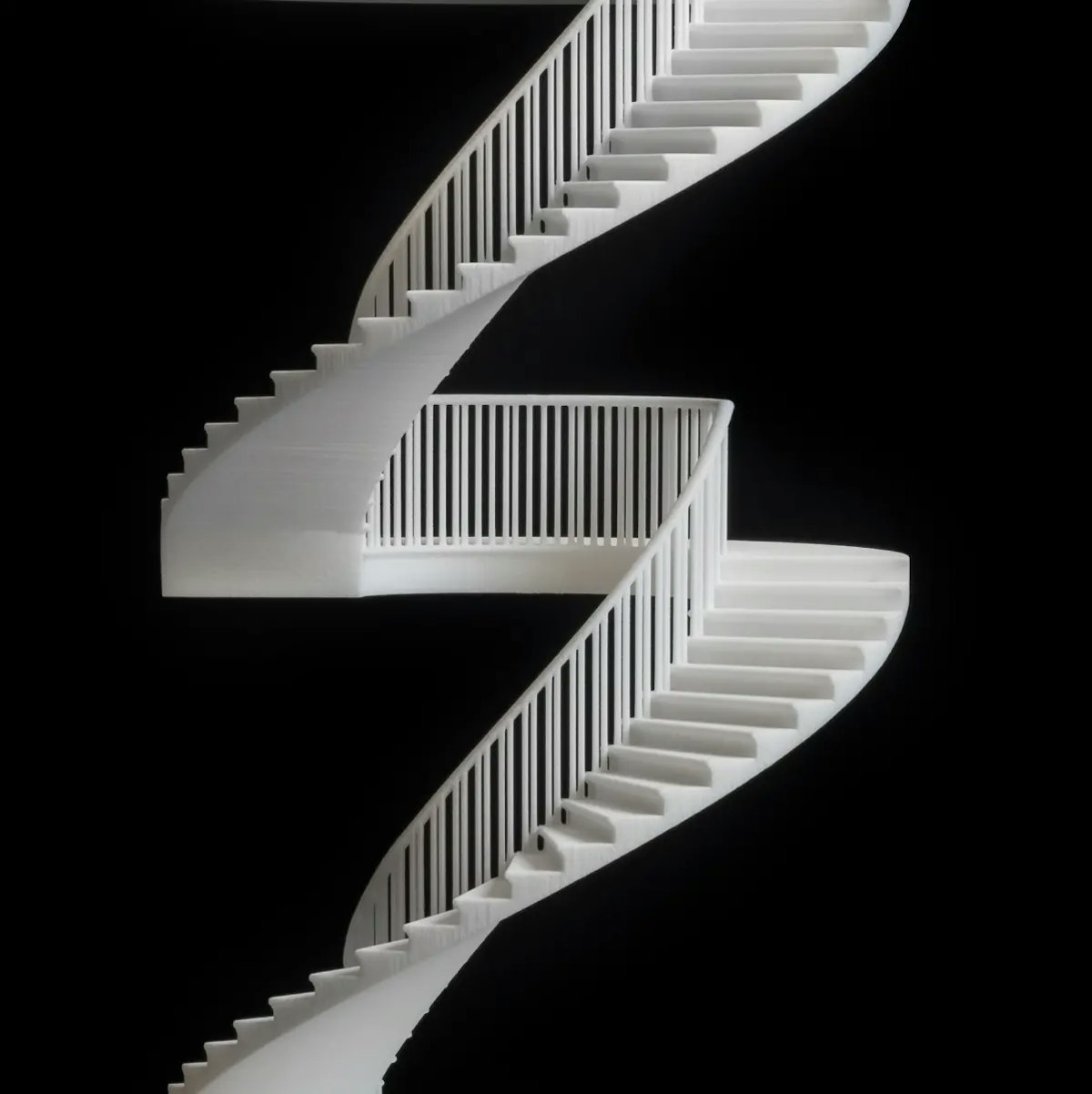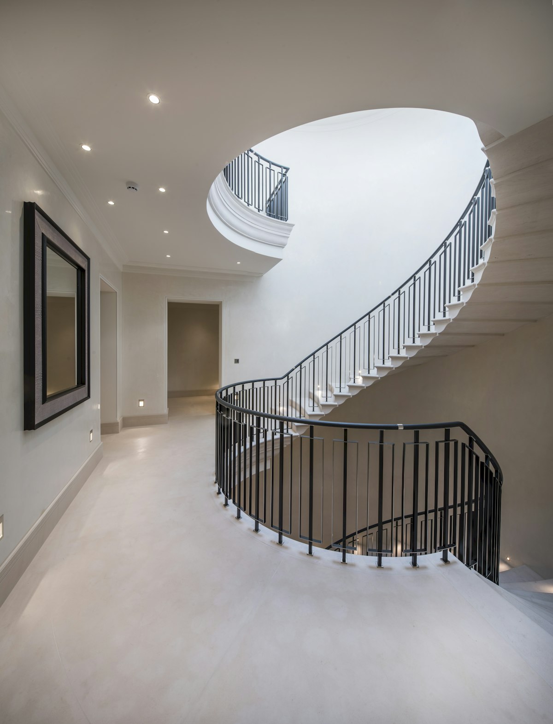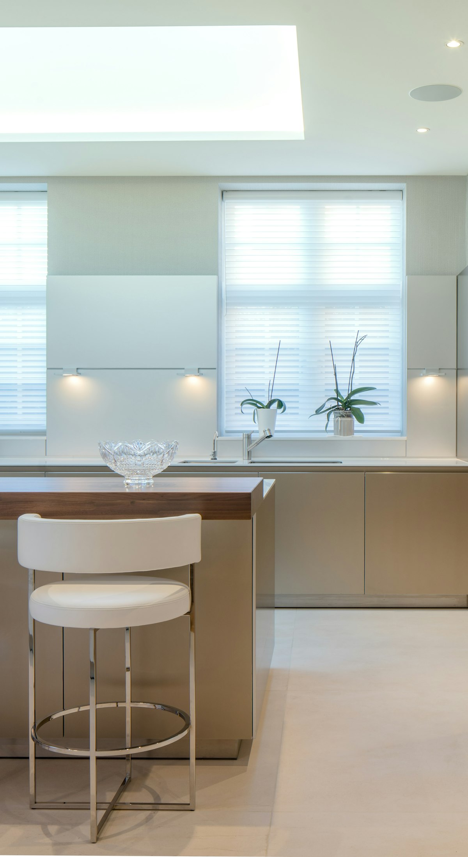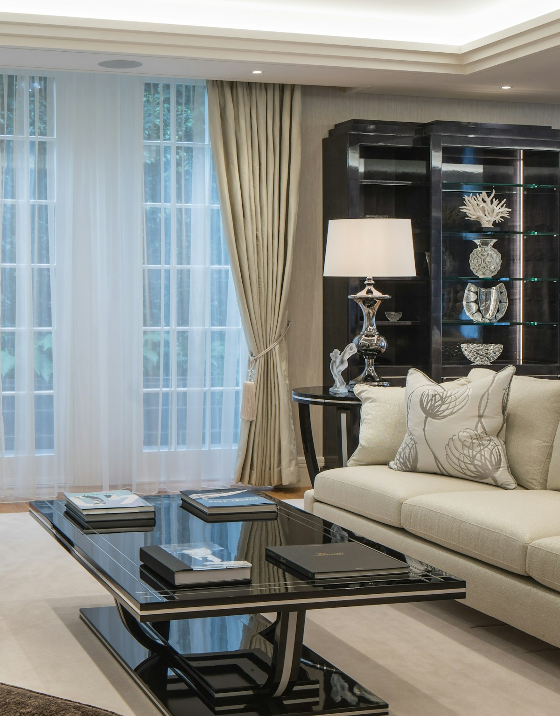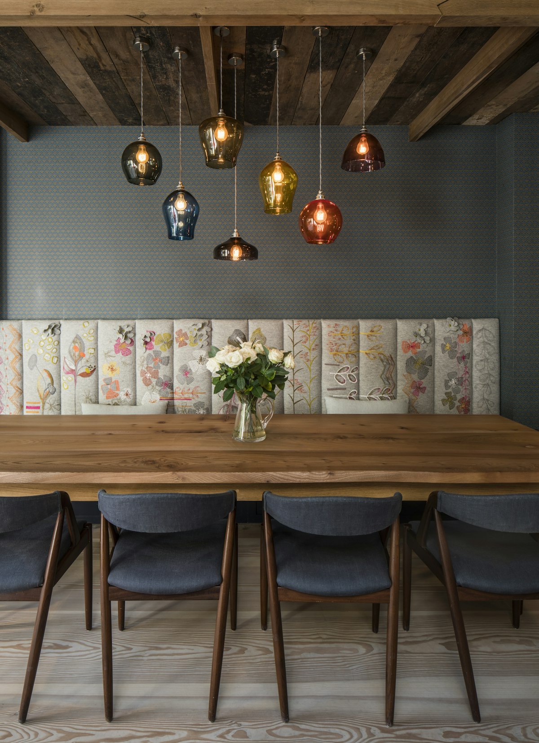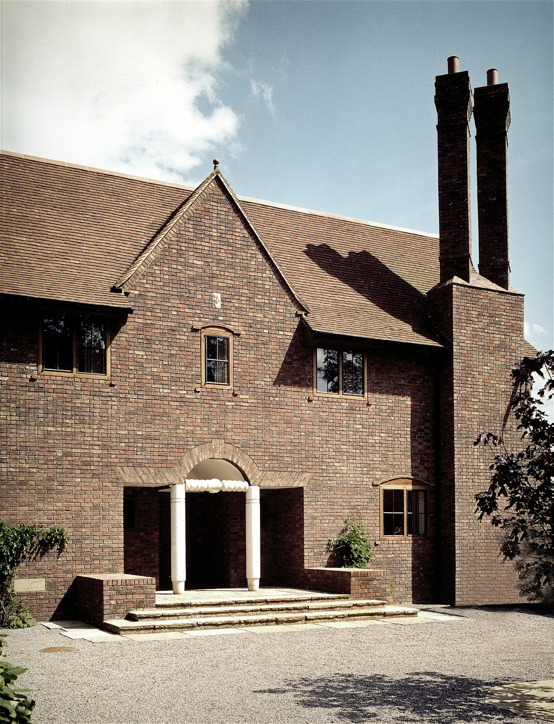Initial ideas
We like to begin with a meeting at the property to discuss your brief. This is
the beginning of an ongoing process where your ideas and requirements are collected. Once back at the studio we carry out research to identify all of the site’s opportunities.
Design development
While we are developing the brief, we will also begin producing initial sketch designs, usually in 2D and 3D. We find that this is an essential step that unlocks further ideas and results in a well-rounded project brief.
Cost plan
A cost estimate is produced by a quantity surveyor, which allows us to make strategic choices about the scope of the project right at outset. This cost estimate will be updated at regular intervals throughout the design process to allow decisions to be made rationally, such as adding a special finish or removing a feature.
Design programme
We will produce an outline programme taking into account the planning strategy and requirements such as your availability to attend meetings, or a target date to begin construction.
Planning application
We have an excellent track record in securing planning, listed building and freeholder licence to alter consents, and will advise on appropriate strategies that can save time or reduce risk of refusal. We do this by maintaining an up-to-date knowledge of local authority planning policy developments, and working with excellent consultants who advise on Planning and Heritage.
Design finalisation
This is the stage where designs begin to be ‘frozen’, as the exciting decisions on room layouts, materials and finishes are tackled. Depending on priorities this stage can continue while construction begins, or it can be completed beforehand to obtain firm quotes for as much of the work as possible.
Technical design
Our work can now begin on preparing the technical drawings and specifications that will be priced by the contractor. We will work with the structural and services engineers, party wall surveyors, fire engineers, swimming pool specialists etc. to ensure that all features work together, and everything is integrated cleanly and works as one.
Tender
In assistance to the quantity surveyor we will help to find contractors that are a good fit for your project, and provide them with a clear package of drawings to help them price the work fairly. We then help to review their offers, and conduct interviews and inspections of their projects currently under construction to assist with the final selection.
Regular site inspections
Before the site is handed over to the contractor we will establish regular inspection and progress meetings and lines of communication that work for all parties. During construction we will be on hand to answer any questions that they have and provide additional drawings to ensure our designs come to life as expected.
Completion
When completion is approaching we will inspect the site to make sure that it is ready to hand over, and assist with coordinating the commissioning and testing of systems so everything is working from the first day of occupation.
After completion
We usually recommend a ‘settling’ period of one year to allow any minor issues to be detected. During this time we will remain on hand to inspect any issues that arise and coordinate the contractor’s work to make any repairs.
